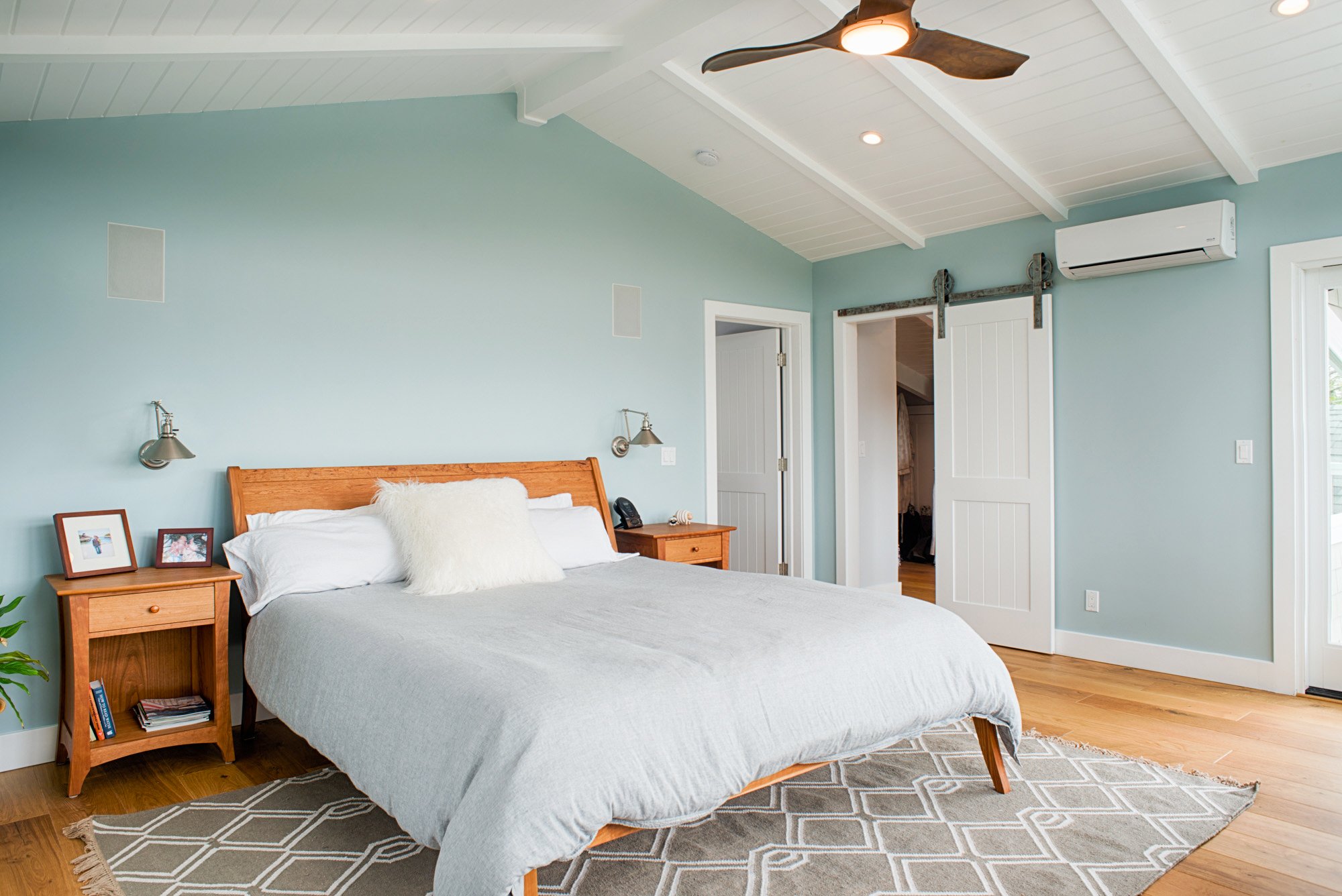Hillside Vista
The existing house had a great location but was dark and dated with a small loft on the third floor that had very low ceilings. This project consisted of raising the roof and adding square footage to the top floor to create a spacious and light filled master suite, new bath, walk in closet and private deck that looked out to the bay and hills beyond. Walls were removed on the middle floor and a new kitchen was built that opens to the main living spaces. A powder room was added and the guest bedroom and bath were redone. Heath tile was used in all three bathrooms and the kitchen. Walls were moved, beams were added, and ceilings were raised in order to open spaces and create a lighter, more airy flow and stronger connection with the outdoor spaces. All of the floors were replaced and the living room fireplace was rebuilt to highlight the natural aesthetic of this home.






















