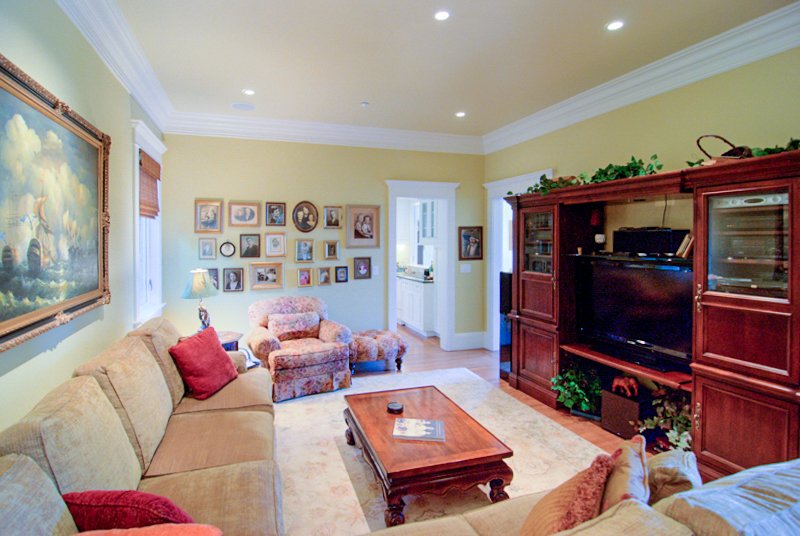SUNSHINE HOUSE
No detail was spared in the creation of this stunning 4,200 sq. ft. Victorian home on Sunshine Street. Originally built in the early 1900s as an upper and lower duplex, the vision for this property was transformed by its new owners into a luxurious family home. A 2,200 sq. ft. two-story addition was added to the side, significantly expanding the living space and seamlessly blending the old with the new. The entire home was taken down to the studs and completely rebuilt, preserving the classic charm of the Victorian era while introducing modern touches for today's lifestyle.
The craftsmanship in this home is unparalleled, with over 40 slabs of stone integrated into the design, adding both beauty and durability throughout the property. Every aspect of the home has been custom designed, from the casework to the moldings, door, and window trim, all of which were expertly custom milled to create a tailored, refined aesthetic. The roof rafters were also crafted with precision, ensuring the home’s structural integrity and timeless design.
This transformation was a true labor of love, with every corner of the home thoughtfully considered and executed. The expansive living spaces provide ample room for family gatherings, while the elegant details throughout create a sense of warmth and sophistication. The seamless flow between the original structure and the new addition makes this home a perfect blend of classic Victorian architecture and modern luxury.
Families will enjoy this exquisite home for generations, as it stands as a testament to quality craftsmanship, attention to detail, and a commitment to creating a space that feels both timeless and welcoming.











