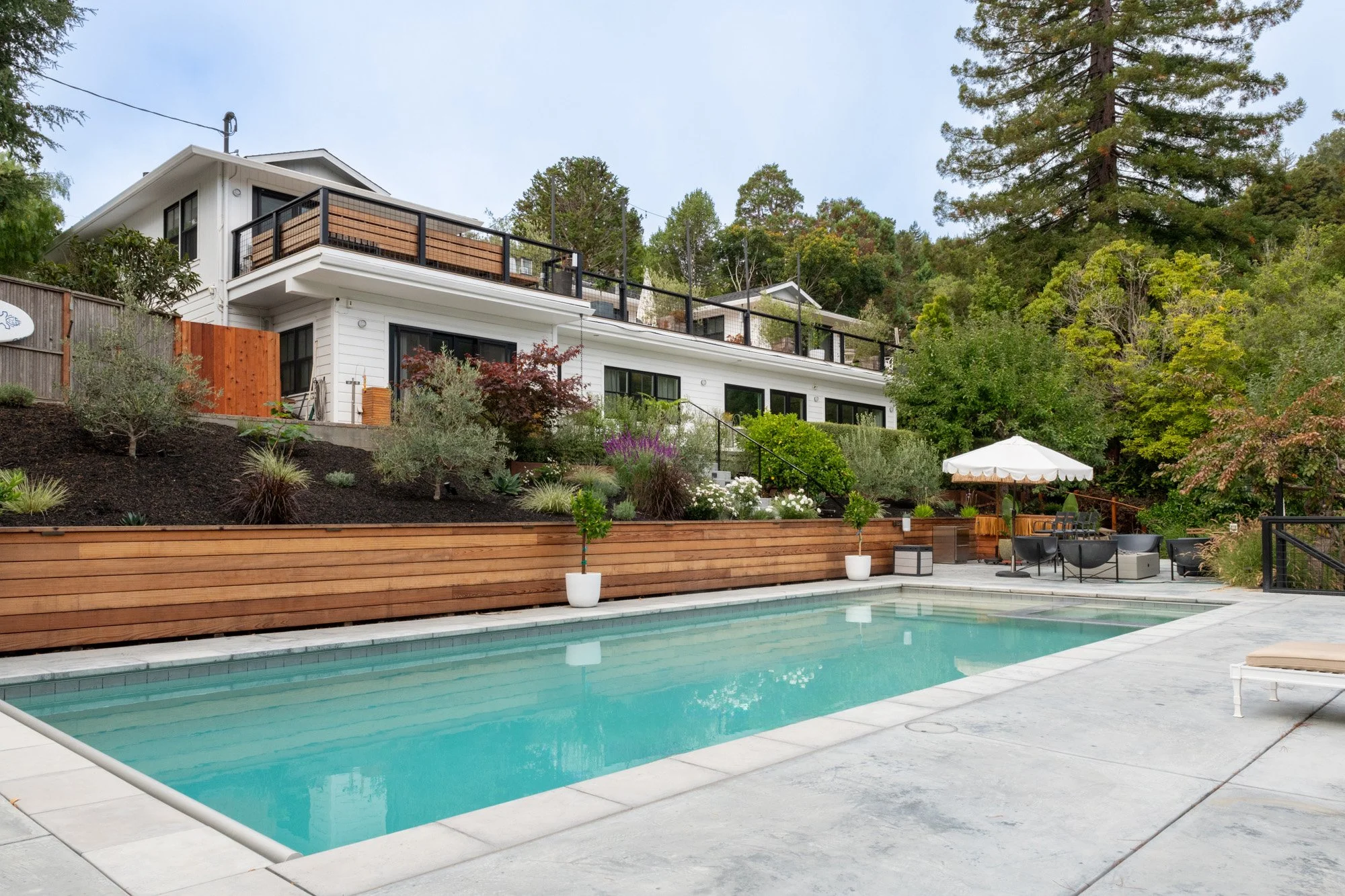SCOTT VALLEY
SCOTT VALLEY
This home, originally built in 1962 as a 3-bedroom, 2-bath single-story ranch, has been completely renovated and transformed into a stunning 5-bedroom, 4-bath residence with a lower floor addition. The thoughtful renovation includes new upper decks, a lower patio, and a new pool with spa, set to be completed this spring. Vaulted ceilings in the upper level and 9-foot ceilings on the lower floor enhance the spatial flow, creating an open and airy atmosphere throughout the home.
The renovation also introduced a large rec room, a second kitchen, a home office, and a gym, providing ample space for family living, entertainment, and personal wellness. This transformation ensures that the home is tailored to meet the needs of modern living while maintaining its timeless charm.
All custom cabinetry, vanities, desks, shelving, and built-in furniture were locally crafted, ensuring a high level of personalization and craftsmanship in every detail of the home. The design team, which included the architect, designer, and contractor, worked collaboratively to achieve a seamless blend of style and function.
The furniture, fabrics, fixtures, and finishes were carefully selected and designed by Jen Miller of Eastview Avenue Interiors in collaboration with the homeowner. This partnership ensured a cohesive aesthetic that reflects the family’s style and needs while creating a refined and sophisticated living space. The construction was led by Derek Wilson and Roman Hernandez of Wilson Construction, who brought their expertise to every step of the project.
This Marin County renovation showcases the perfect balance of custom architecture, luxurious finishes, and thoughtful design, making it a beautiful example of how a mid-century home can be transformed into a modern masterpiece.
























































































