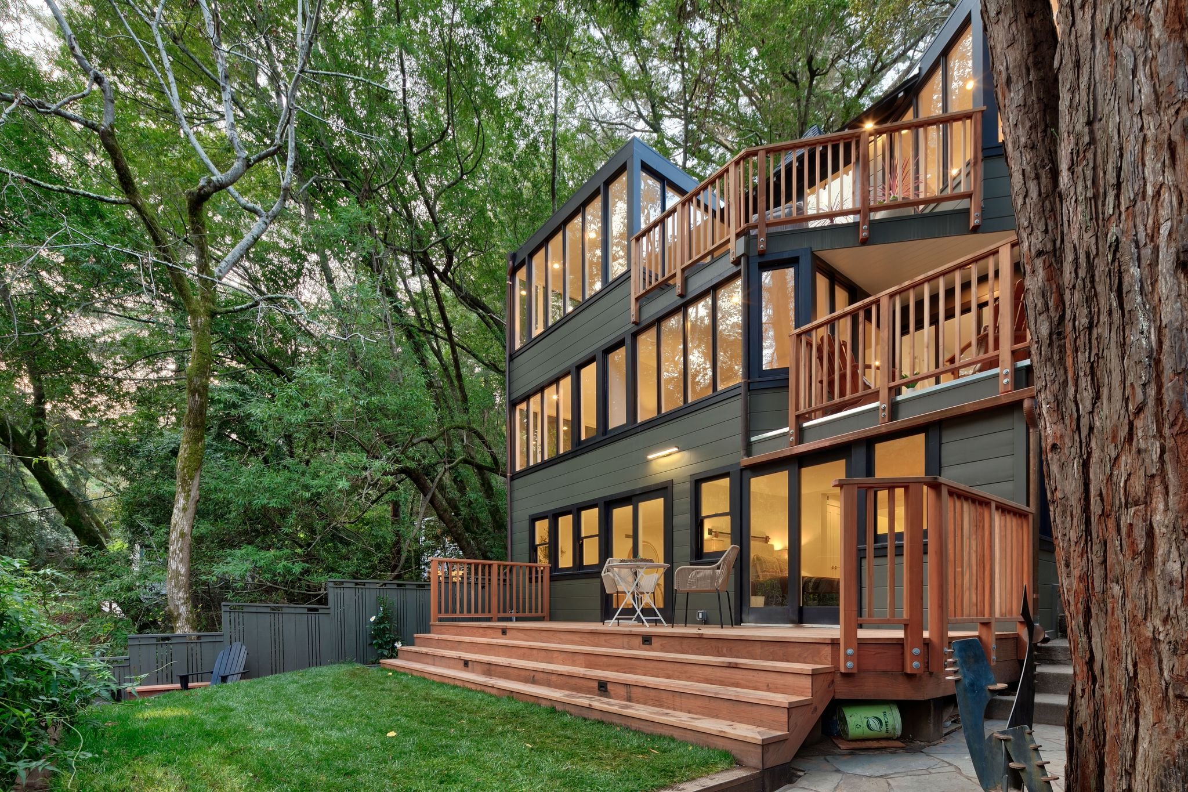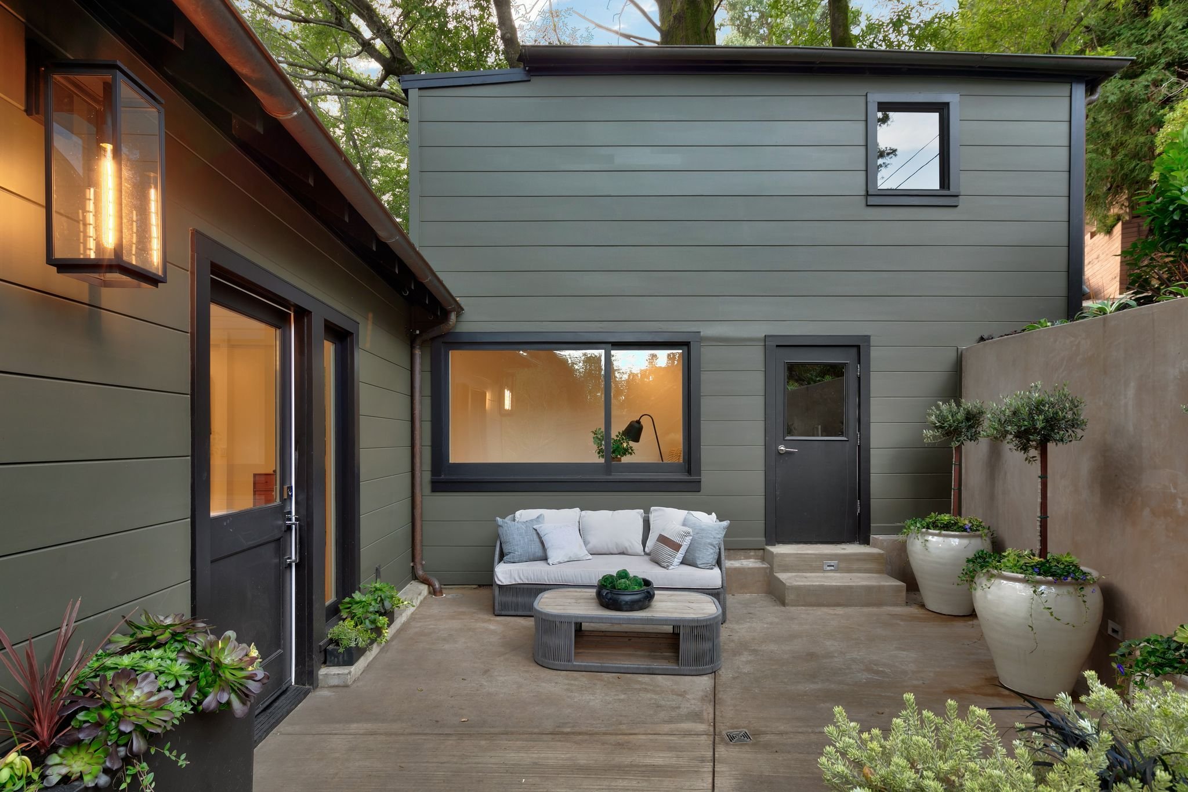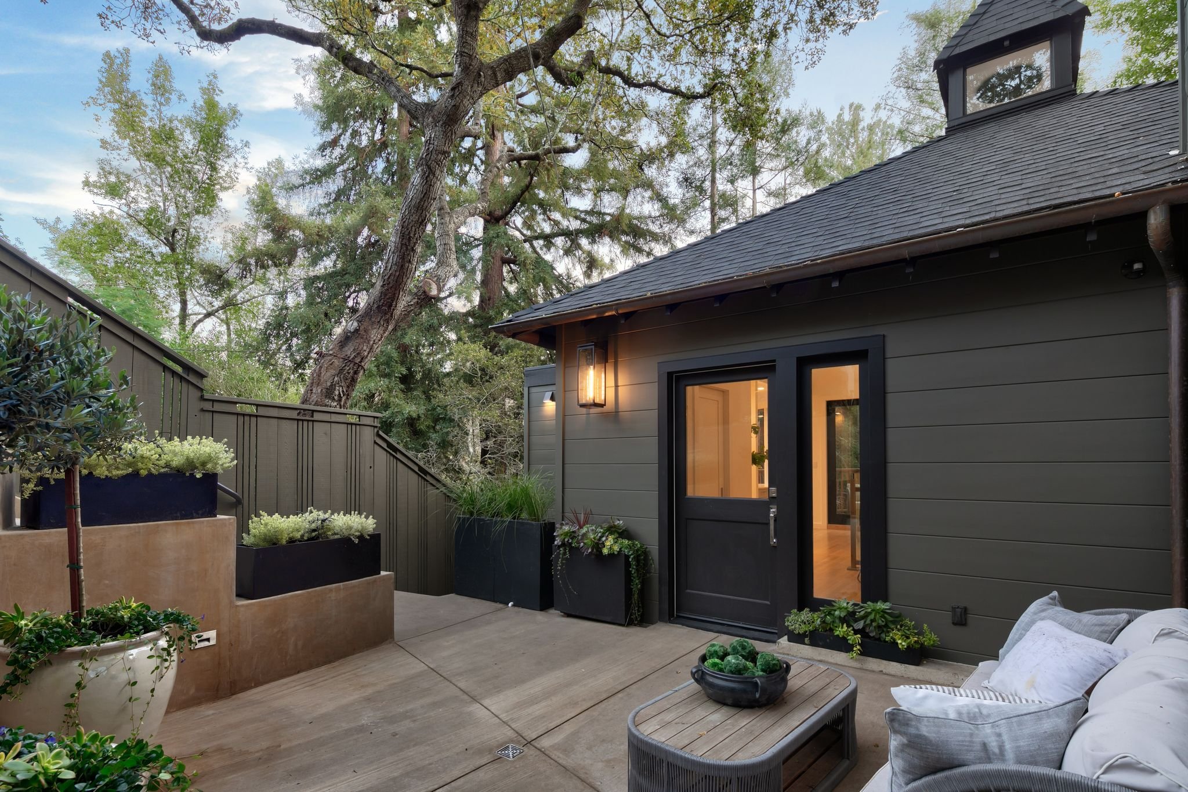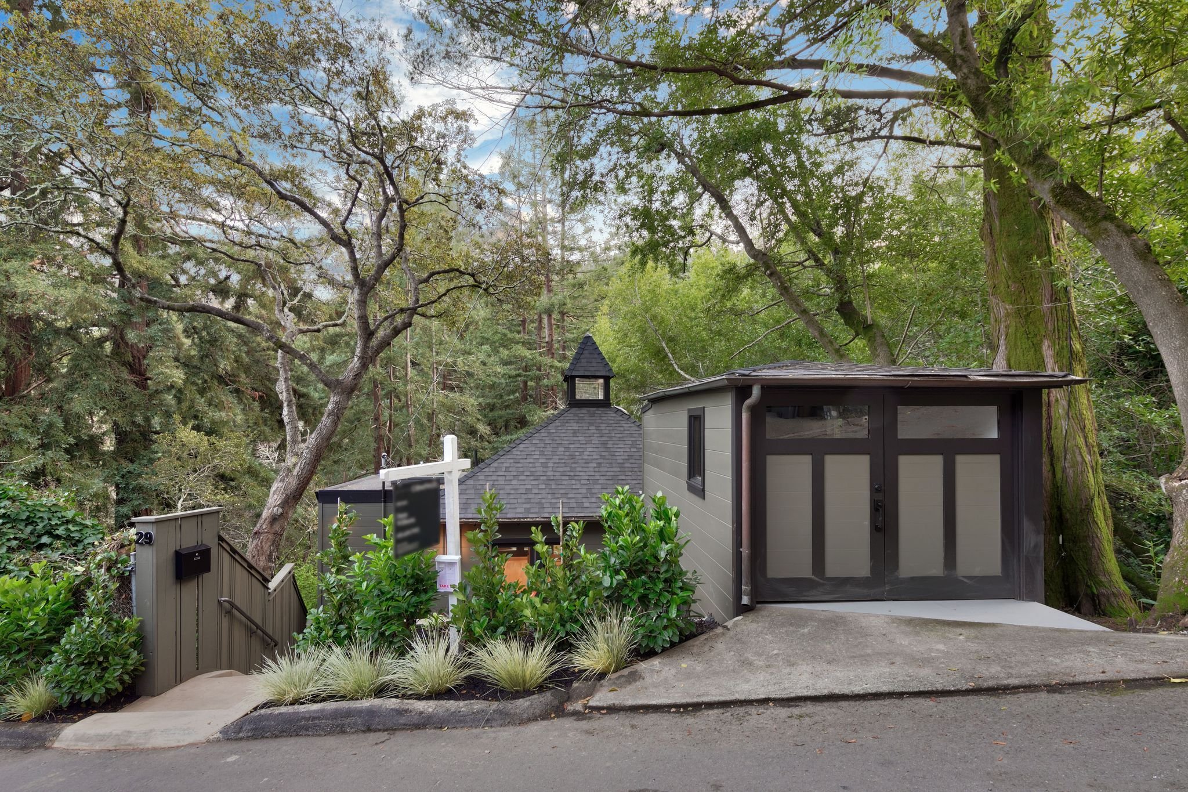MILLARD AVENUE
MILLARD AVENUE
This home was completely renovated from the studs up, expertly designed to lighten, brighten, and modernize the space for today's lifestyle. The transformation includes a new kitchen and great room, offering an open-concept layout ideal for family living and entertaining. The home now features an added powder room, four spacious bedrooms, and four luxurious bathrooms, each carefully designed to reflect a balance of modern functionality and classic beauty. New decks at every level provide additional outdoor living spaces, while the stone entry patio creates an inviting first impression.
The addition of new windows and doors enhances the flow of filtered light, pouring in through the surrounding redwoods and casting a serene glow throughout the home. These thoughtfully designed openings also offer a sense of privacy and seclusion, creating a peaceful retreat that is rare to find in the area.
The home’s custom cabinetry, tile, and stonework are a testament to the craftsmanship and attention to detail that went into this renovation. These materials were carefully selected to offer a timeless elegance that will endure for generations to come. The combination of high-end finishes and sustainable design elements ensures that this home is not only visually stunning but also built for long-term durability and comfort.
This Marin County home renovation is a perfect example of how modern architecture can be seamlessly integrated with the natural beauty of its surroundings. Designed to provide a bright, open floor plan, luxurious finishes, and an inviting atmosphere, this home is truly a one-of-a-kind sanctuary. Every detail of the design has been considered to ensure it fits perfectly with contemporary living while still maintaining a sense of timeless appeal.









































