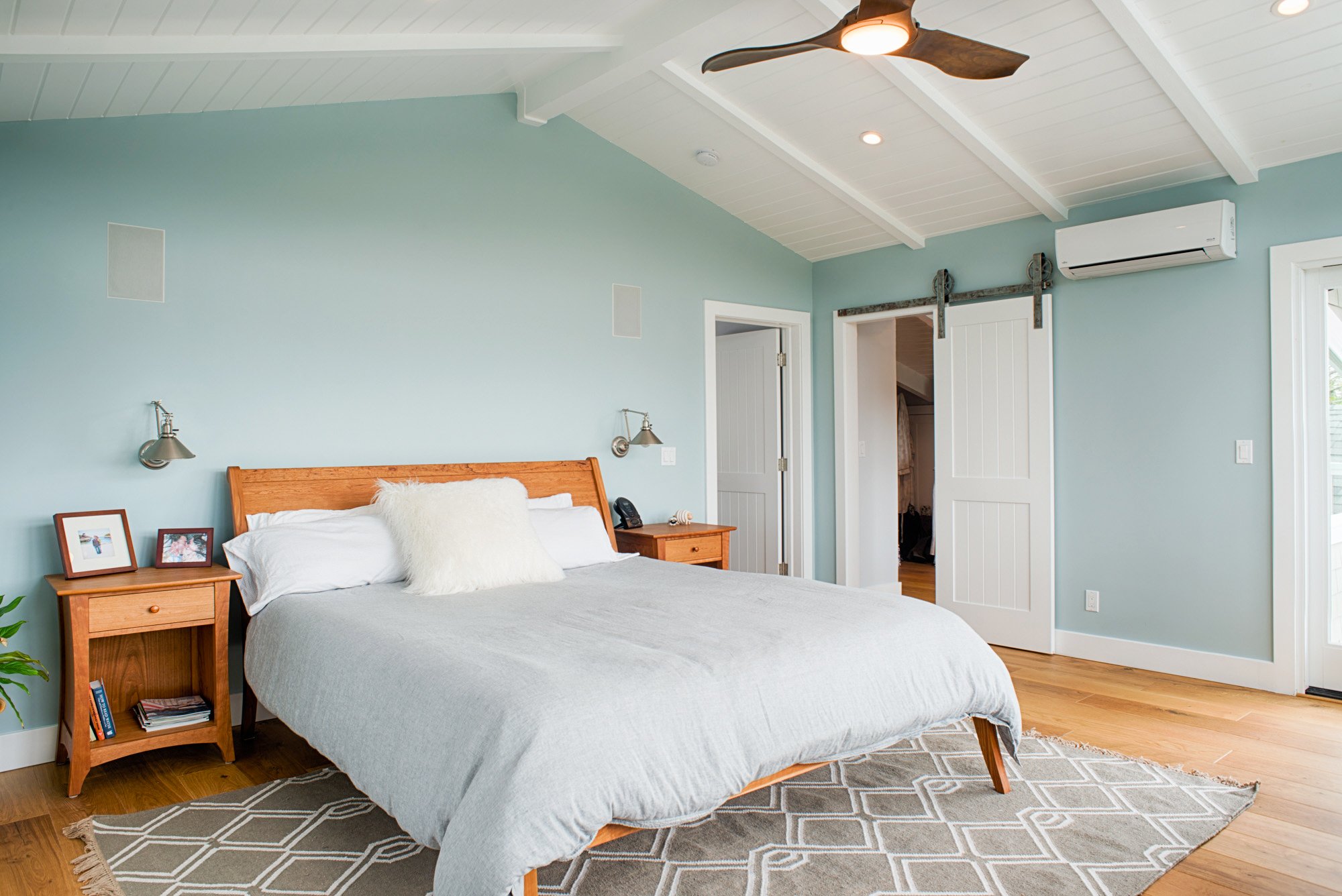BAY VISTA
BAY VISTA
The existing house, while situated in a great location, suffered from a dark and dated interior with a cramped loft on the third floor. This renovation project sought to maximize the home's potential, creating more space and natural light to enhance the overall flow and functionality.
The project began by raising the roof and expanding the top floor to create a spacious, light-filled master suite, complete with a newly designed bathroom, walk-in closet, and a private deck that offers stunning views of the bay and surrounding hills. This transformation allowed for a peaceful retreat that connects seamlessly with the surrounding landscape, offering both comfort and breathtaking vistas.
On the middle floor, walls were removed to open up the space and allow for better flow between rooms. The new kitchen was strategically placed to open into the main living spaces, creating a more cohesive living area that is perfect for entertaining. A powder room was added to provide convenience for guests, while the guest bedroom and bathroom were completely updated to meet modern standards.
Throughout the home, Heath tile was used in all three bathrooms and the kitchen, adding a touch of timeless elegance and craftsmanship. Walls were reconfigured, beams were added, and ceilings were raised to further enhance the sense of space and allow for a lighter, more airy feel. The integration of outdoor spaces was also a priority, ensuring a seamless transition between the indoor and outdoor living areas.
To complete the transformation, the floors were replaced, and the living room fireplace was rebuilt with a design that highlights the natural aesthetic of the home, tying together the overall vision of a modern yet serene retreat.






















