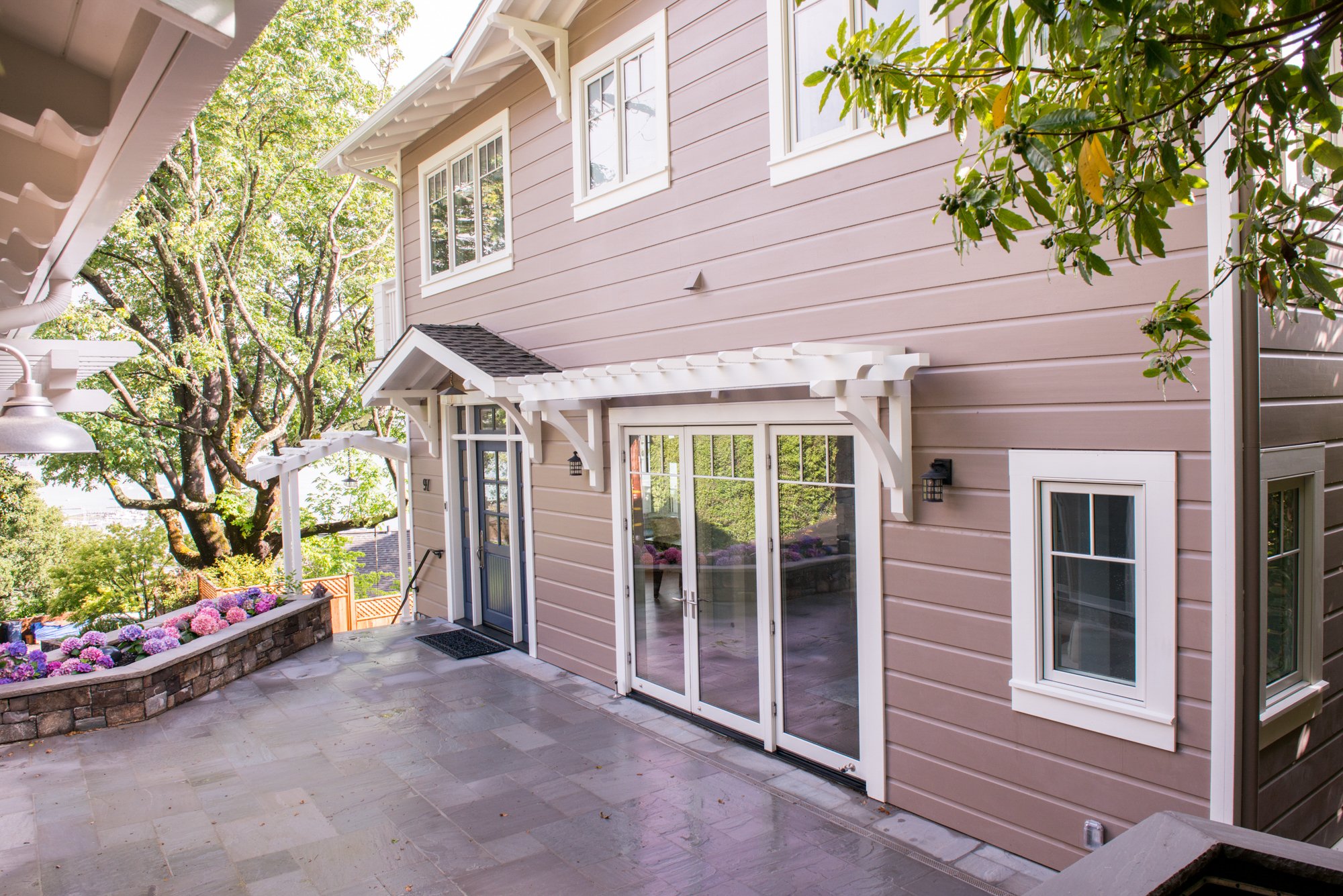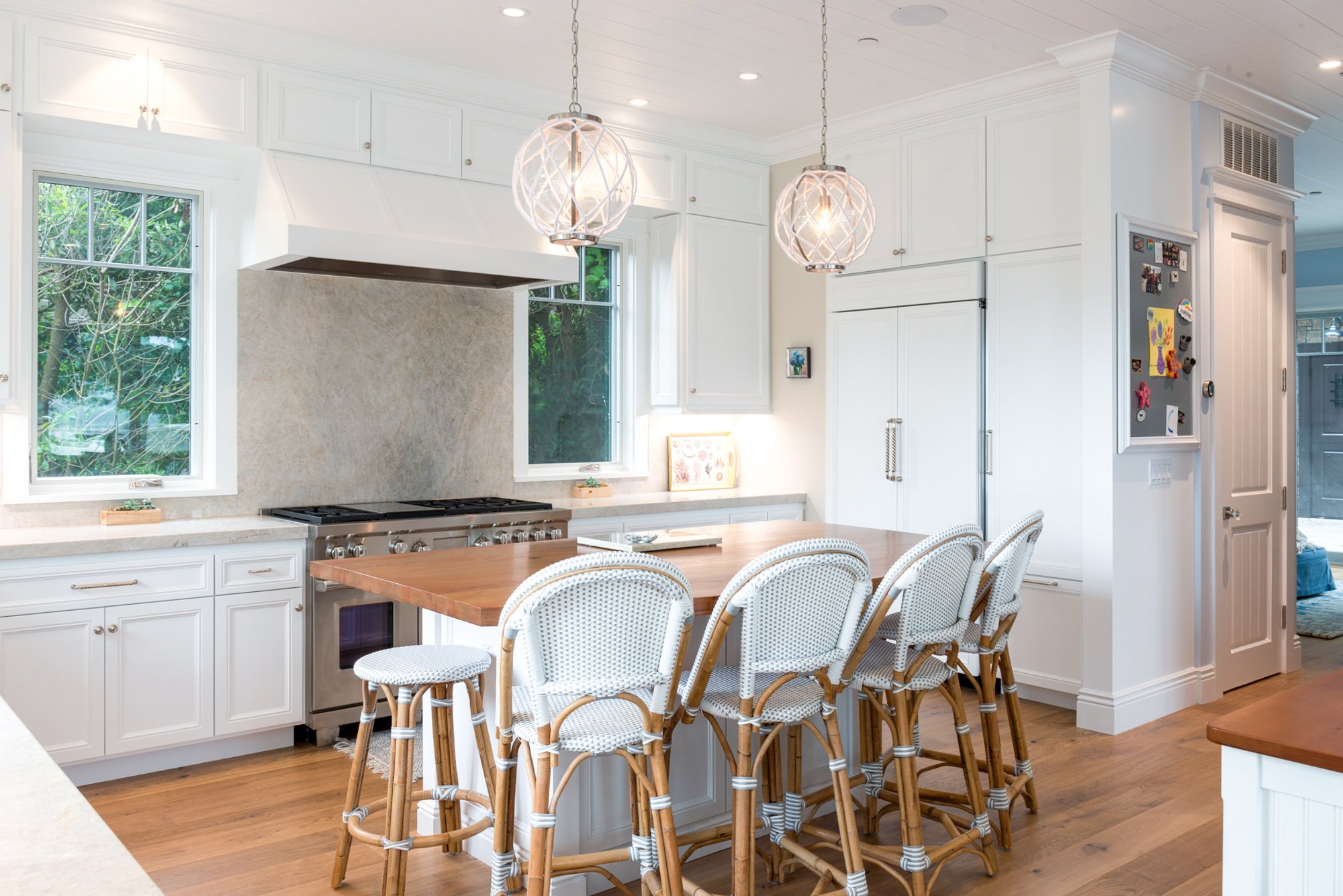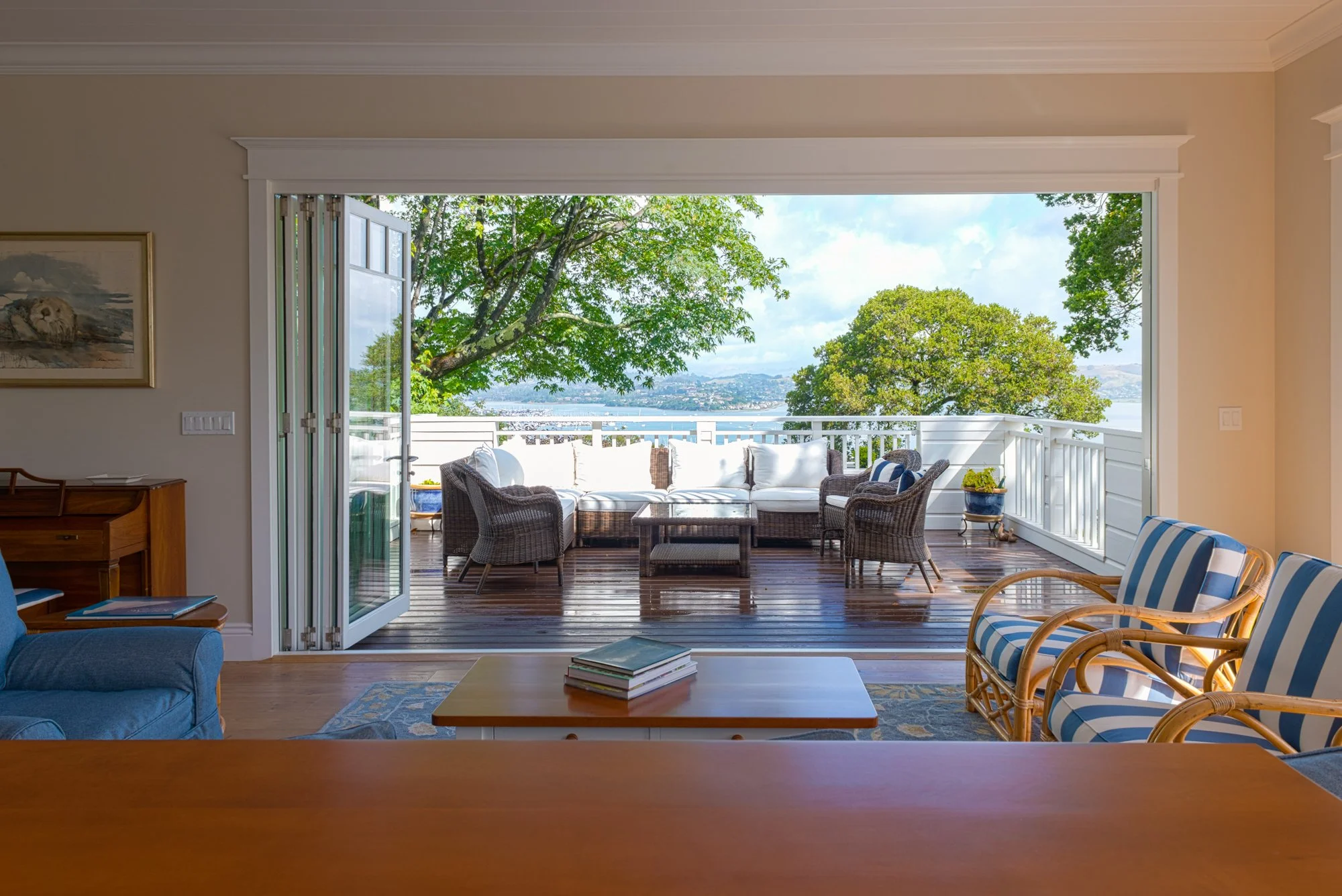Sausalito Charmer
Sausalito Charmer
This stunning Sausalito hillside home enjoys a secluded setting with breathtaking views, ideal weather, and private access, making it a true hidden gem. Originally built in 1910, the house underwent multiple additions over the years, resulting in a disjointed floor plan that failed to capitalize on the incredible surroundings.
A Sausalito architect specializing in residential design was brought in to transform the home, creating a warm, inviting, and peaceful retreat that maximized the allowable floor area, improved flow, and seamlessly connected indoor and outdoor spaces. The goal was to craft a spacious, open-concept design that enhances the home’s natural beauty while preserving its historic charm.
The new layout features high ceilings and an open plan, making each room feel airy, bright, and expansive. Large windows and strategically placed openings frame the panoramic views of Sausalito and the Bay, filling the home with natural light and blurring the lines between indoors and outdoors. Every design element was carefully considered to foster a strong connection to nature, ensuring that the home feels both tranquil and functional.
Throughout the renovation, the architect worked closely with the homeowners to create a harmonious balance between modern living and timeless design. The result is a luxurious yet comfortable Sausalito home, where every space flows effortlessly into the next, enhancing both daily living and entertaining.
For those seeking a skilled architect in Sausalito, Marin County, this project is a prime example of how expert design can revitalize historic homes, optimize space, and create a seamless connection to the stunning Northern California landscape.


































































