Dartmouth Avenue

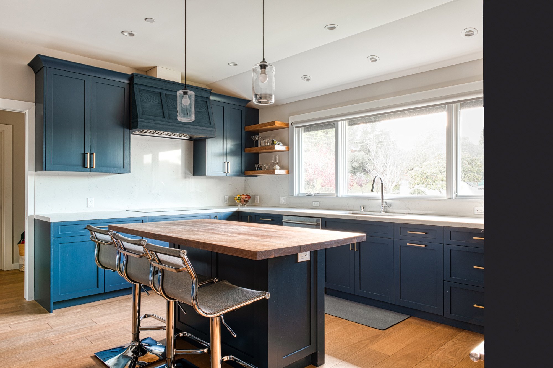
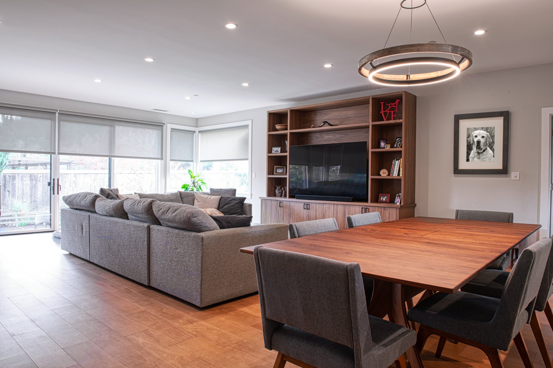
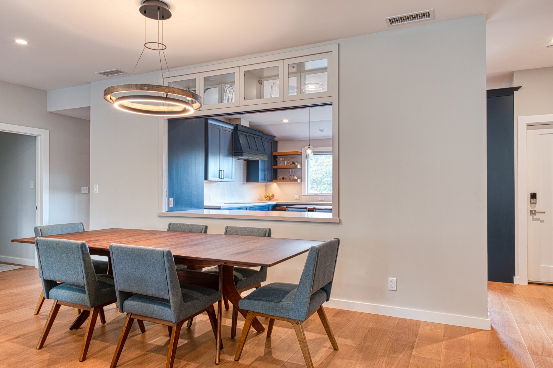
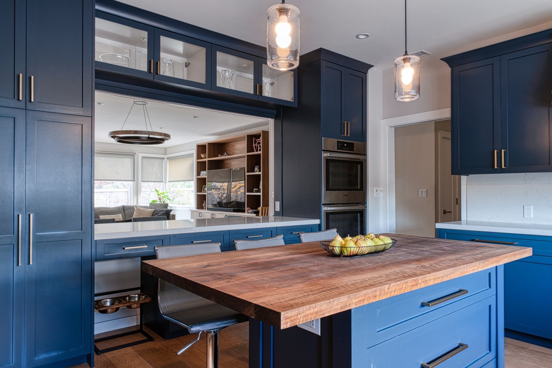

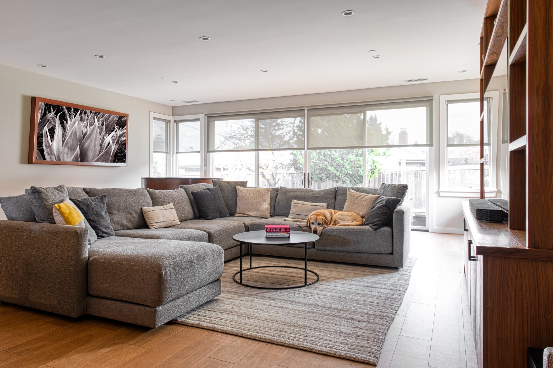
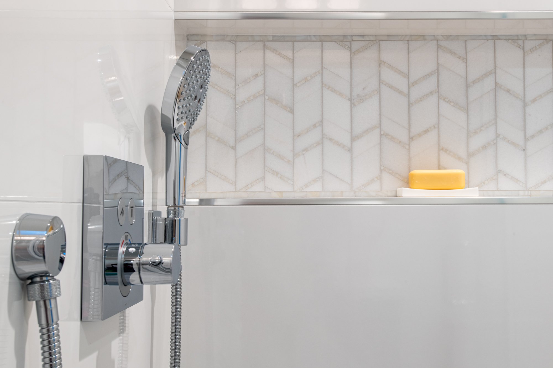
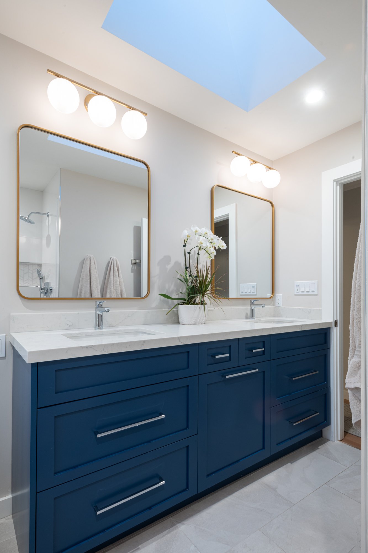
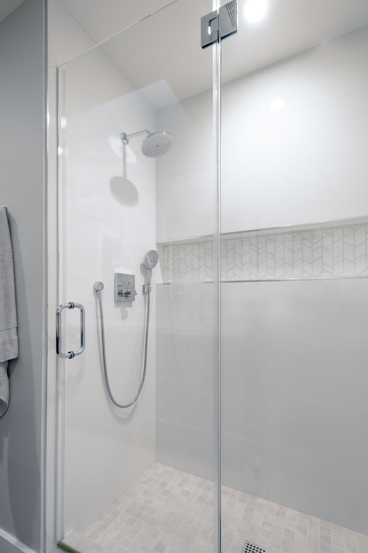
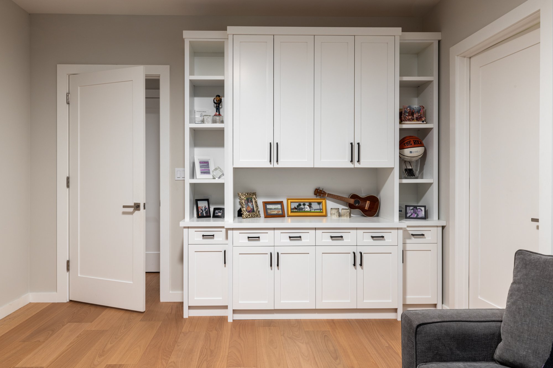
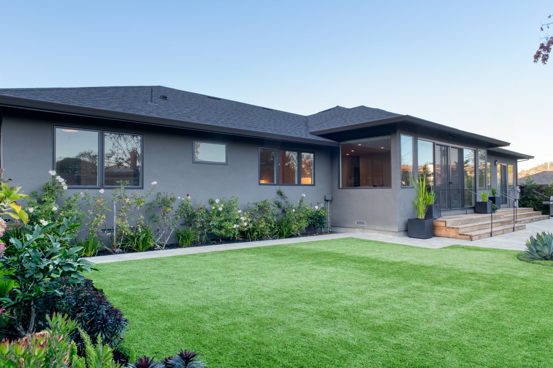
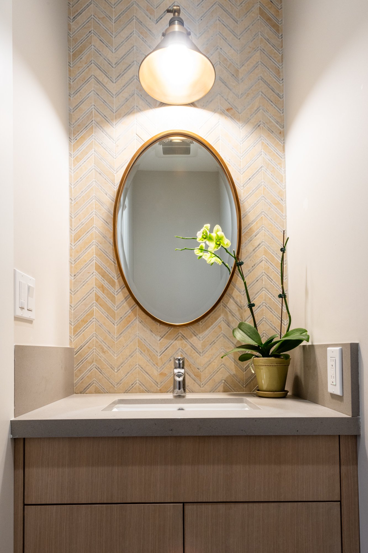


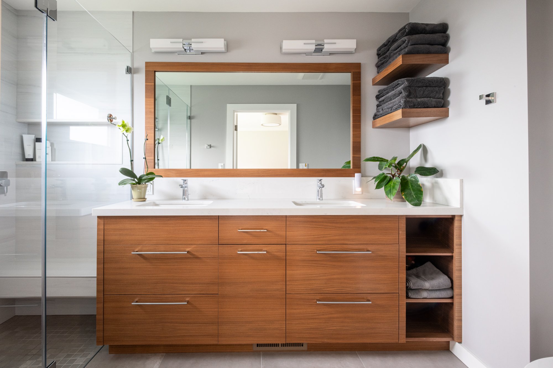
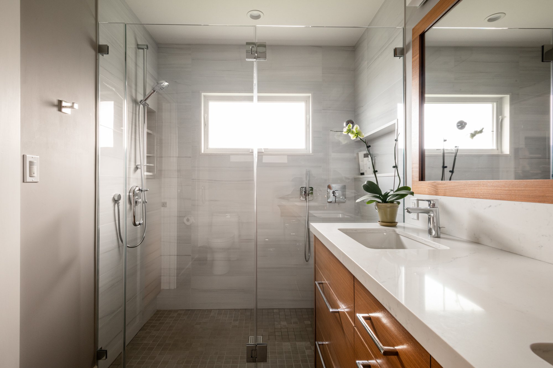

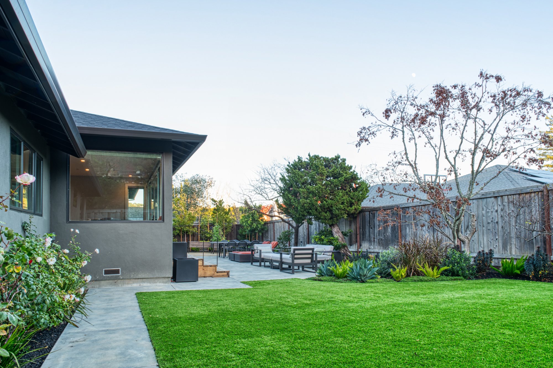
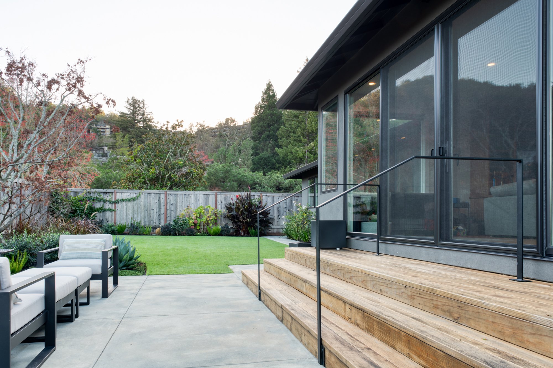

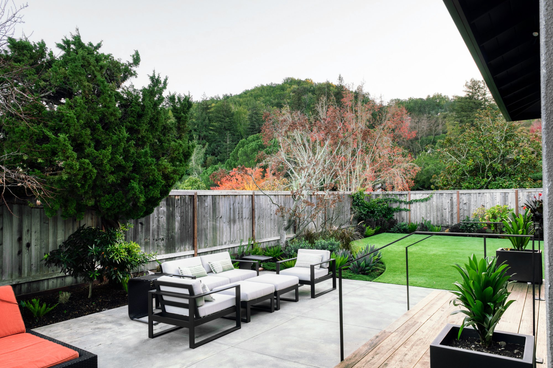
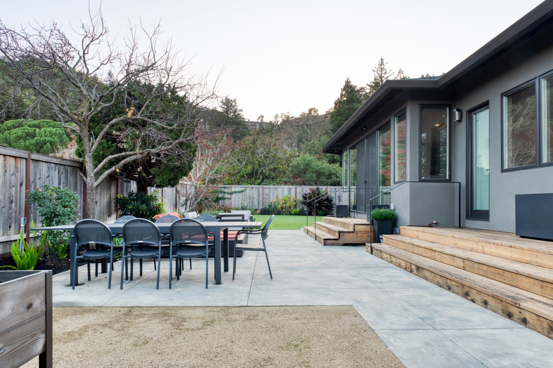
This home renovation project included the expansion of the kitchen, which now features a new window opening that connects it to the great room, enhancing the sense of openness between the two spaces. The addition of a guest suite, family room, and expanded great room with 9-foot ceilings contributes to a more spacious and inviting layout, seamlessly integrating with the original structure.
The window opening between the kitchen and great room allows natural light to flow between the two rooms, creating a visual connection while maintaining the distinct character of each space. The added windows and doors further enhance the home’s overall brightness and openness.
Custom built-in cabinetry was designed for all media, kitchen storage, and bathrooms, ensuring a cohesive and functional aesthetic throughout the home.
The newly designed outdoor living area includes spaces for lounging, dining, and play, easily accessible from the living areas and guest suite. This connection to the outdoors encourages effortless entertaining and family enjoyment.
Overall, the renovation transformed the home into a much more welcoming and functional space, tailored to the needs of a growing family while preserving its charm and enhancing its functionality for both everyday living and hosting guests.
