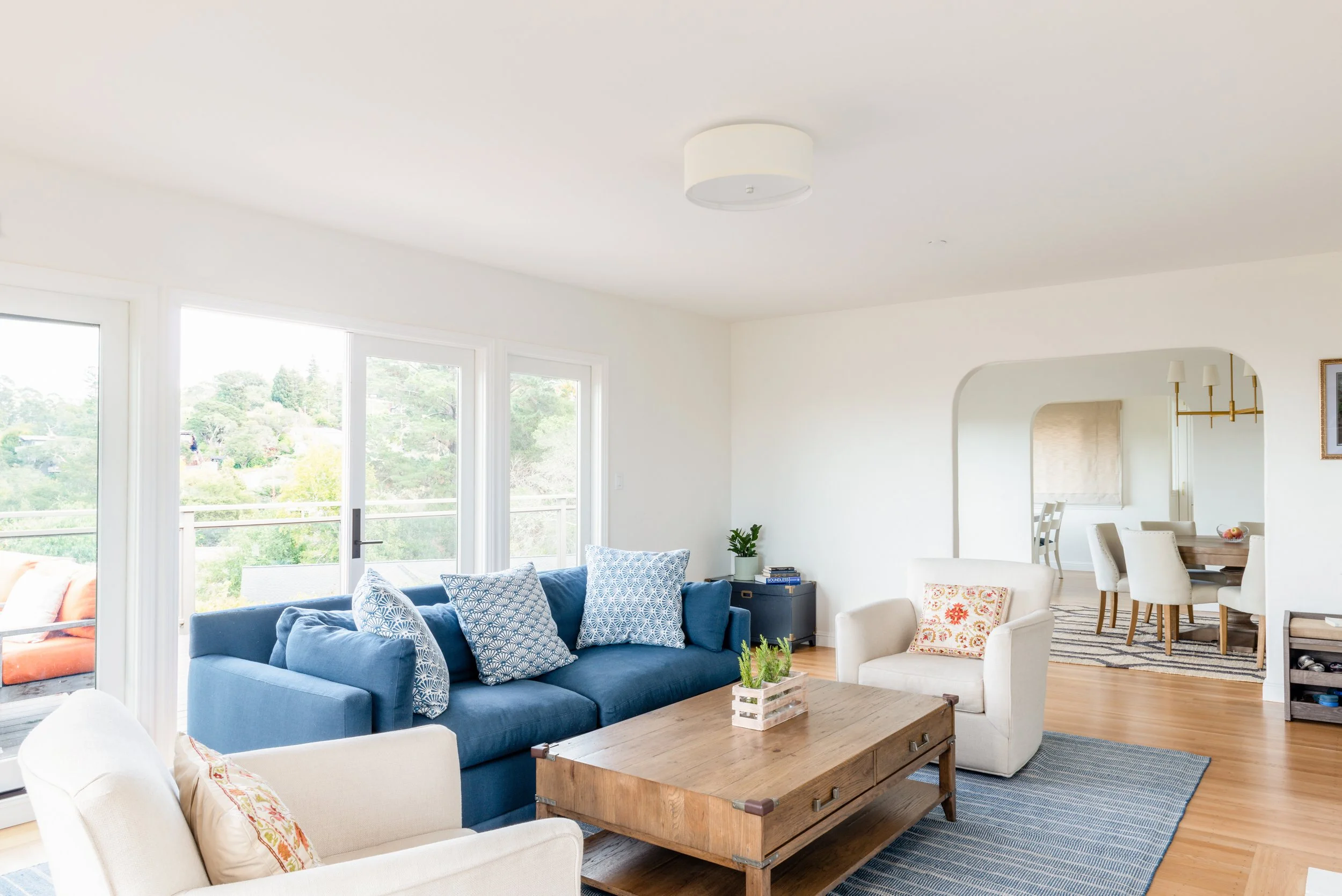CHAPMAN DRIVE
CHAPMAN DRIVE
A young couple needed more space to accommodate their growing family, and this home transformation delivers just that. The project added a new kitchen, master suite, third bedroom, and an expanded deck upstairs. The lower level was also converted to create a fourth bedroom, third bath, family room, home office, and laundry area, maximizing the home's potential.
The result is a beautiful, flexible, and functional family home designed to meet the needs of the couple and their children for years to come. The kitchen serves as the heart of the home, with custom-designed cabinets, a spacious island, and a well-organized pantry to make daily tasks efficient and enjoyable. In addition, a unique dining room hutch was crafted to enhance the dining area, blending seamlessly with the overall design. The custom bedroom dresser in the master suite adds a touch of elegance and personal style.
The design focuses on maximizing space, creating an open and functional flow between rooms, and enhancing the connection to the outdoors with the expanded deck. The home's layout and new additions offer the family ample space to grow and enjoy every stage of life.
Quality craftsmanship is evident throughout, from the custom cabinetry to the carefully chosen finishes and details that create a warm and inviting atmosphere. The home's design integrates practicality with beauty, making it a perfect family retreat that will serve the couple’s needs and adapt to their changing lifestyle for generations to come.
With thoughtful design choices, space planning, and attention to detail, this remodel ensures that the home is both aesthetically pleasing and functional, making it the ideal environment for a growing family.


















