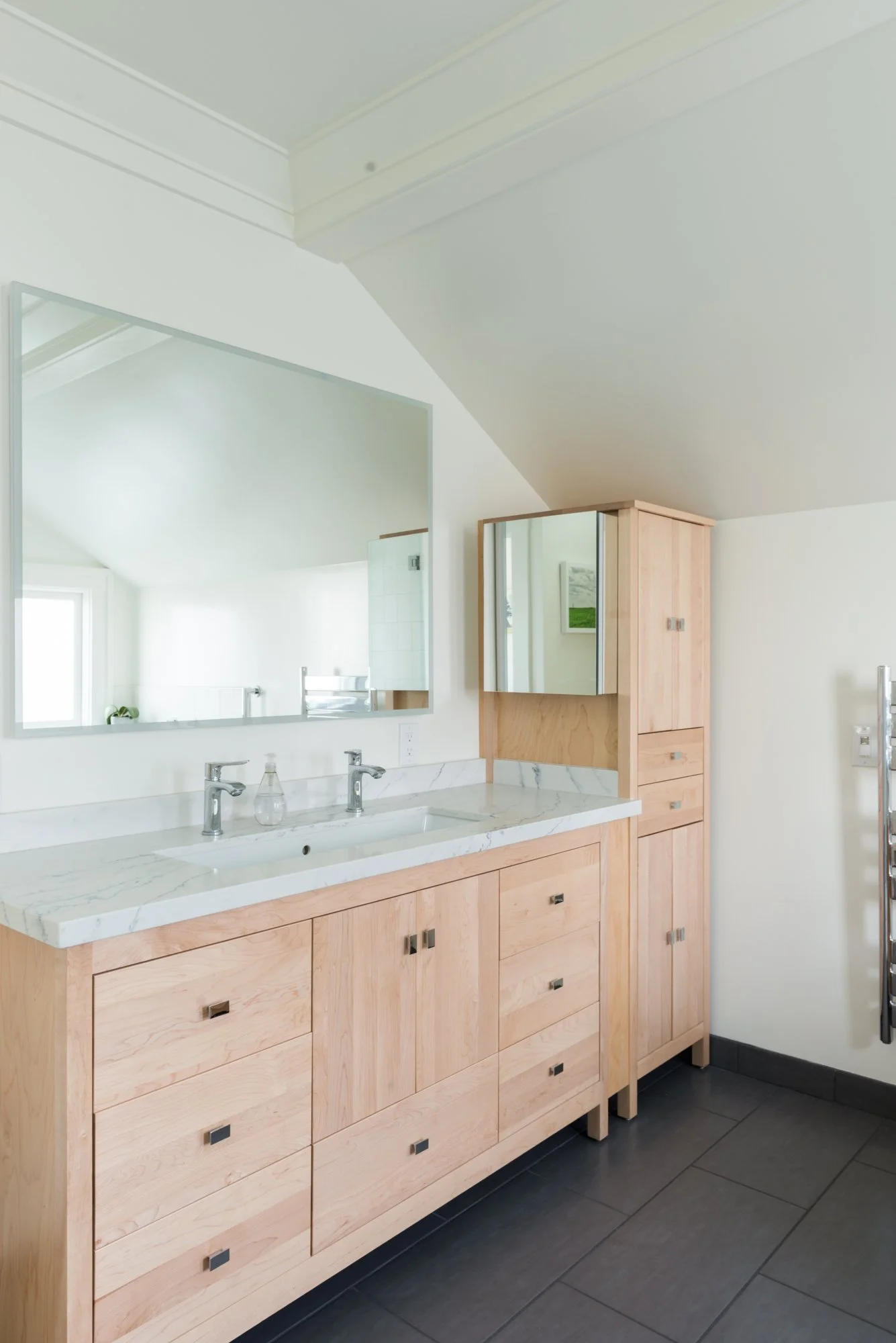HILLSIDE CRAFTSMAn
HILLSIDE CRAFTSMAN
Originally built in 1908, this stunning three-story Craftsman home in Marin County was carefully renovated to enhance its functionality, natural light, and connection to its breathtaking San Francisco Bay views. While the home’s historic architecture was full of charm, the original kitchen was dark and closed off, the lower level had low ceilings and minimal natural light, and there was no dedicated parking—all challenges that were thoughtfully addressed in the redesign.
A new garage was added, significantly improving convenience and accessibility, while the front entry was reworked to feature new stairs and a beautifully landscaped garden area, enhancing the home’s curb appeal. The lower level was transformed, adding two bright bedrooms with French doors that open onto a new expansive deck, a spacious, light-filled bathroom, a separate laundry area, and an open stairway that visually connects the levels.
The kitchen was completely reoriented, allowing for spectacular water views from the sink and creating a much-improved flow that enhances daily living. A partial wall removal between the dining room and stairway opened the space, reinforcing the connection between the living and dining areas. Below the new garage, a functional mudroom and much-needed storage space were added to accommodate the needs of a modern, active family.
With bright, natural finishes throughout, this historic home renovation balances classic Craftsman architecture with modern livability. The result is a residence that feels brand new while preserving its original character, boasting improved flow, enhanced light, and a seamless integration of indoor and outdoor spaces. This thoughtfully designed renovation is a prime example of expert architectural design in Marin County, blending historic charm with contemporary functionality to create a truly exceptional home.































